This system may weigh more than 1100 pounds but you will not know it from the light and subtle look and easy operation of the sliding system.
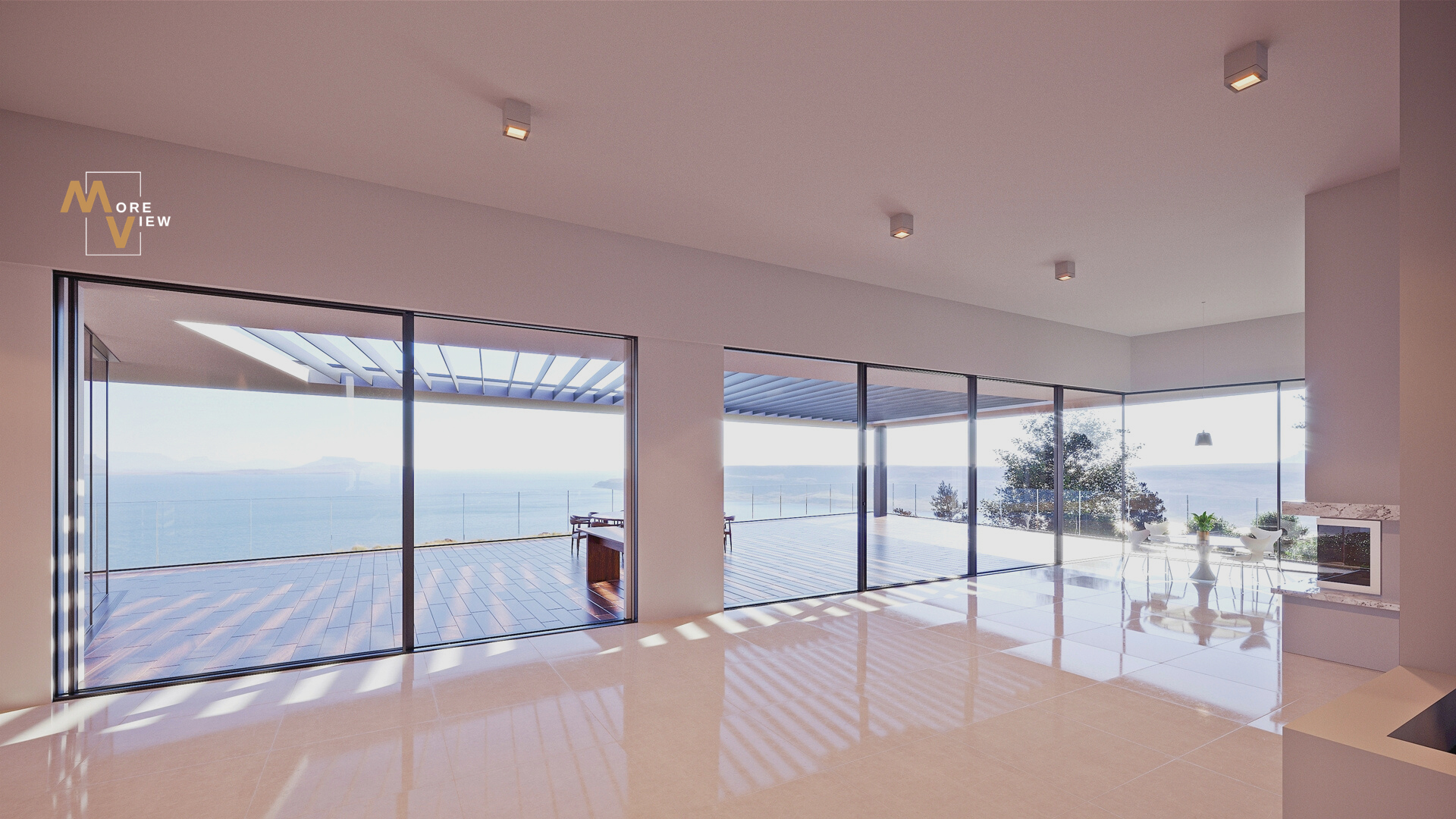
MOREVIEW
State of the art technology of an oversized sliding door system with integrated framing.
This system may weigh more than 1100 pounds but you will not know it from the light and subtle look and easy operation of the sliding system.
The innovative, minimalist design of this solution allows for hiding the aluminium frame of the structure in the floor, walls and the ceiling, thus the boundary between the house interior and the outside surrounding is blurred. The feeling of unlimited space is ensured by slightly visible width of the door leaf connection of only 1"+.
Moreview ensures excellent thermal performance with a potential 0.12 U-Value. This result has been achived thanks to the intelligent non-symmetrical division of profiles and designing lines of insulating separators at the glass level. In addition this has high performing acoustic insulation at level 42 dB (Rw).
Moreview offers peace of mind with regards to home security. Solutions built in to the system that can offer the latest technologies to guard against burglary and intrusions.
Installation of the door frame at floor level is particularly important for the elderly, disabled and parents with small children. The risk of water getting inside the structure has been eliminated by the use of linear drainage integrated with the frame and a unique bottom widening facilitating water drainage.
Moreview means innovation too. Items such as a biometric access systems with a fingerprint reader or abilities to control opening/closing with a smartphone. The smart design also has the option that all control mechanisms can be completely hidden or mounted outside the structure.
Over 25 different design options are available in one, two and three rail versions. The efficient design possibilities give the installer the opportunity to glaze glass panes side by side without aluminum visible from the outside. It is also possible to construct a string of fixed glazing, which can additionally be combined at any angle thanks to the all-glass corner.
Moreview allows the possibility of glazing the structure from the outside, the production of profiles for running rollers in the version with milled holes and a plastic connecting element, the possibility of servicing the running gear without having to remove heavy door leaves.
Enthusiasts of modern style have the opportunity to choose between coatings from the RAL palette, metallic shades or structural effects. On the other hand, fans of traditional arrangements can select coatings that imitate the appearance of wood.
-
Maximum construction height - 16 feet!
-
Thin, Minimal frame
The innovative, minimalist design of this solution allows for hiding the aluminium frame of the structure in the floor, walls and the ceiling, thus the boundary between the house interior and the outside surrounding is blurred. The feeling of unlimited space is ensured by slightly visible width of the door leaf connection of only 1"+.
-
Superior thermal (0.12 U-Value) and acoustic insulation (42 dB)
Moreview ensures excellent thermal performance with a potential 0.12 U-Value. This result has been achived thanks to the intelligent non-symmetrical division of profiles and designing lines of insulating separators at the glass level. In addition this has high performing acoustic insulation at level 42 dB (Rw).
-
Moreview is structurally sound and boasts extra layer of safety protection.
Moreview offers peace of mind with regards to home security. Solutions built in to the system that can offer the latest technologies to guard against burglary and intrusions.
-
Invisible threshold but a design that still provides extreme protection to water intrusion.
Installation of the door frame at floor level is particularly important for the elderly, disabled and parents with small children. The risk of water getting inside the structure has been eliminated by the use of linear drainage integrated with the frame and a unique bottom widening facilitating water drainage.
-
Automated or manual open and closing
Moreview means innovation too. Items such as a biometric access systems with a fingerprint reader or abilities to control opening/closing with a smartphone. The smart design also has the option that all control mechanisms can be completely hidden or mounted outside the structure.
-
Unlimited construction possibilities
Over 25 different design options are available in one, two and three rail versions. The efficient design possibilities give the installer the opportunity to glaze glass panes side by side without aluminum visible from the outside. It is also possible to construct a string of fixed glazing, which can additionally be combined at any angle thanks to the all-glass corner.
-
Easy assembly and installation
Moreview allows the possibility of glazing the structure from the outside, the production of profiles for running rollers in the version with milled holes and a plastic connecting element, the possibility of servicing the running gear without having to remove heavy door leaves.
-
A vast range of colors (32+) along with many other finish options are available.
Enthusiasts of modern style have the opportunity to choose between coatings from the RAL palette, metallic shades or structural effects. On the other hand, fans of traditional arrangements can select coatings that imitate the appearance of wood.
See the design possibilities offered by the Moreview system.
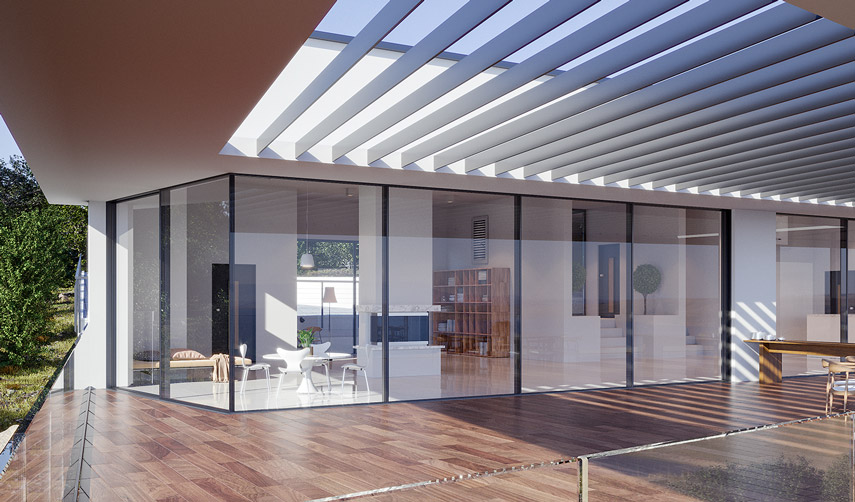
Here are the products that set new trends in architecture based on Yawal systems.
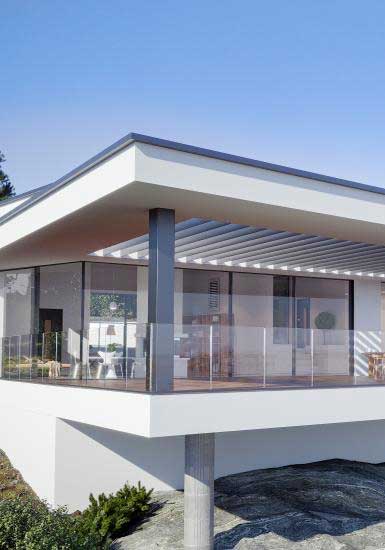
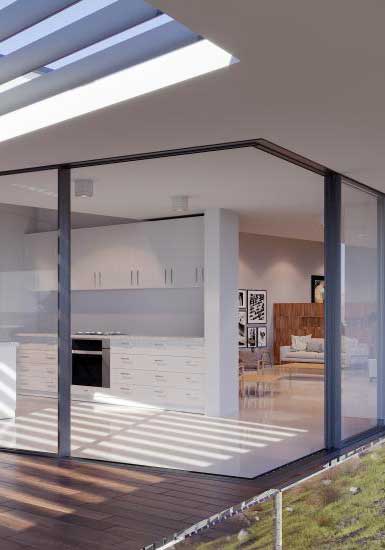
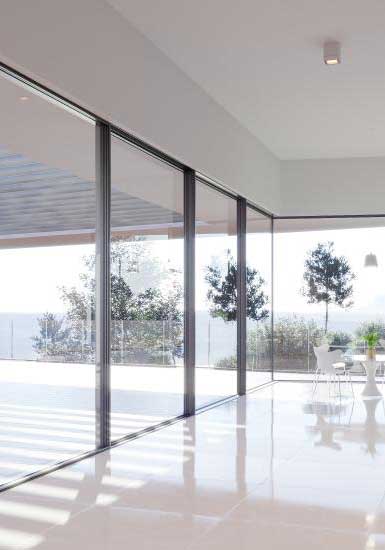
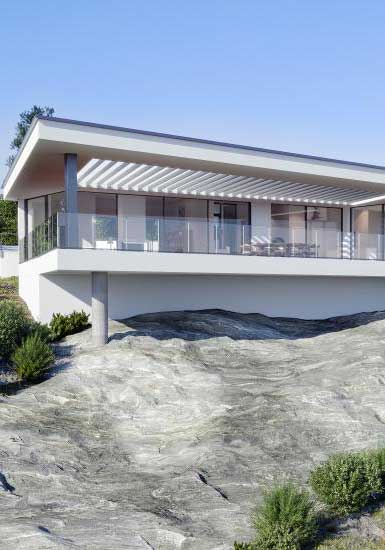
Moreview Slider
Get the View you deserve
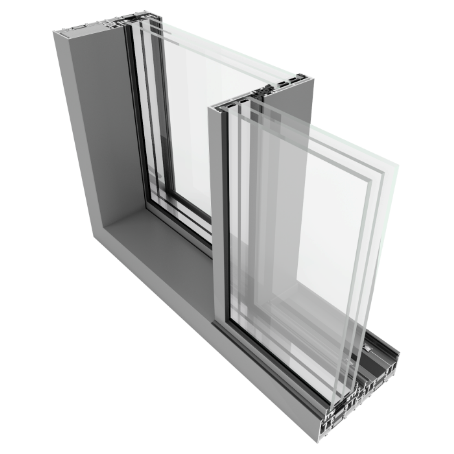
Large-dimension sliding door with invisible frame
The basis of Moreview system of large-dimension sliding door are narrow aluminium profiles entirely hidden in the floor, walls and ceiling.
Its state-of-the-art, minimalist design in connection with huge glazings that give the interior a modern and elegant appearance, it raises the rank of the investment and provides a panoramic view of the surroundings.
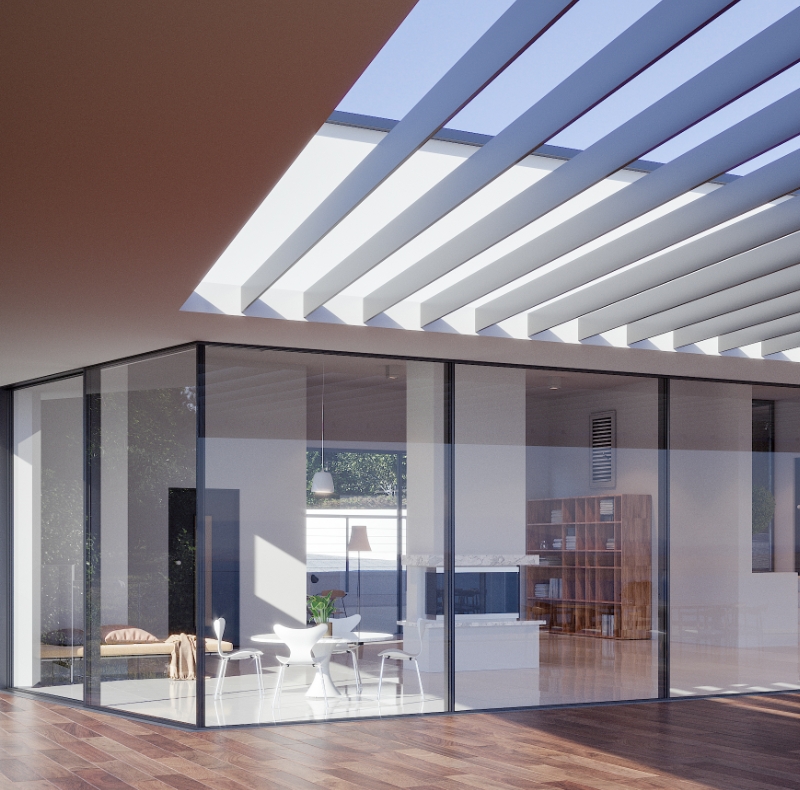
Moreview designers have worked on a number of structural solutions to create unlimited matter for planning space by architects. Get inspired by the possibilities we offer at your fingertips.
90°
angle
Independent Moreview constructions can be connected at a right angle.
- + -
connections
An all-glass corner allows to connect a row of fixed glazing at any angle.
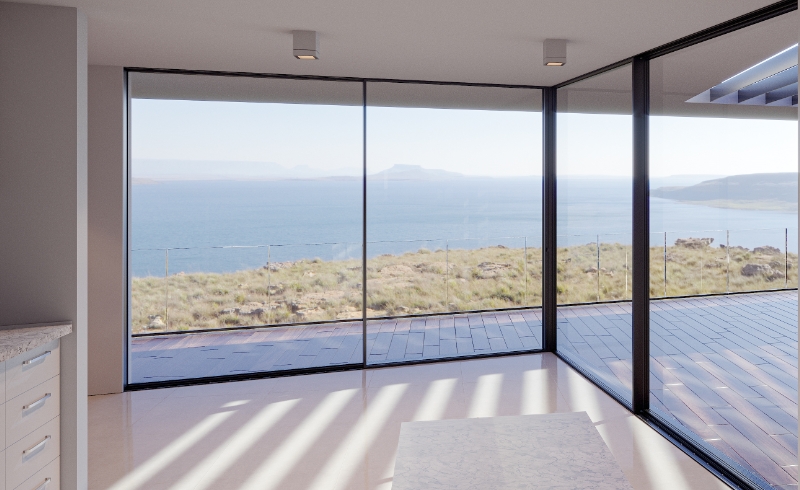
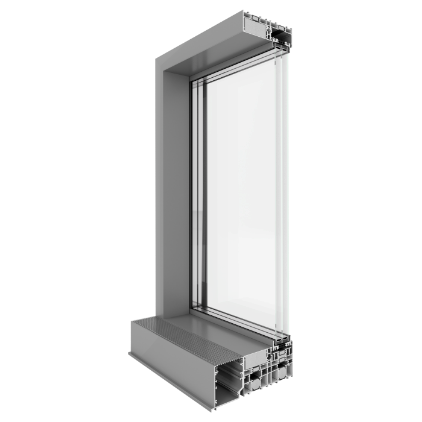
Width of the mullion at the connection of leaves.
Impresive maximum door height.
Maximum weight of sliding door leaf.
Minimum depth of the threshold gap.
Maximum thickness of glazing.
The advantage of the Moreview system over other solutions of this type available on the market is the overall design and service that comes with it.
Yawal knows it is particularly important that correct installation of the structure is paramount and in the long term translates into the effectiveness of its use.
-
Perfect assembly at floor level
Guaranteed due to the appropriate bottom console design. The thresholdless installation is ensured by a minimum threshold gap of 43/64 inch.
-
Glazing door construction
The system provides for the possibility of installing single- and double-insulating glass units, which allows it to be perfectly adapted to the requirements of domestic and foreign customers. A special convenience for manufacturers is the possibility of glazing the structure from the outside.
-
Easy replacement of worn guide rolls
The rollers are arranged in two lines along the entire width of the door frame. Installers welcome the possibility of replacing the trolleys without having to remove heavy door leaves from the frame.
-
Protection during transport and construction
Yawal designers have minimized the risk of damage to the product during transport using a special molding protecting the wings during transport. They also designed a special masking that protects against dirt during construction.
-
Fast prefabrication
Fast prefabrication is ensured by a profile for rollers with milled holes and a sturdy plastic connecting element, as well as an appropriate three-carriage frame construction. This element is made of two independent profiles, which facilitates cutting and kneading.
-
Divided chicane profile
Patented solution of divided chicane profile ensures easy installation of the lock, easy transport and assmbling of door leaf and a minimum gap at the floor and ceiling level.
-
System of linear drainage
The proprietary linear drainage system integrated with the frame together with a special bottom extension with intuitive water drainage increase the watertightness of the system. The linear drainage solution is offered with milled drainage holes.
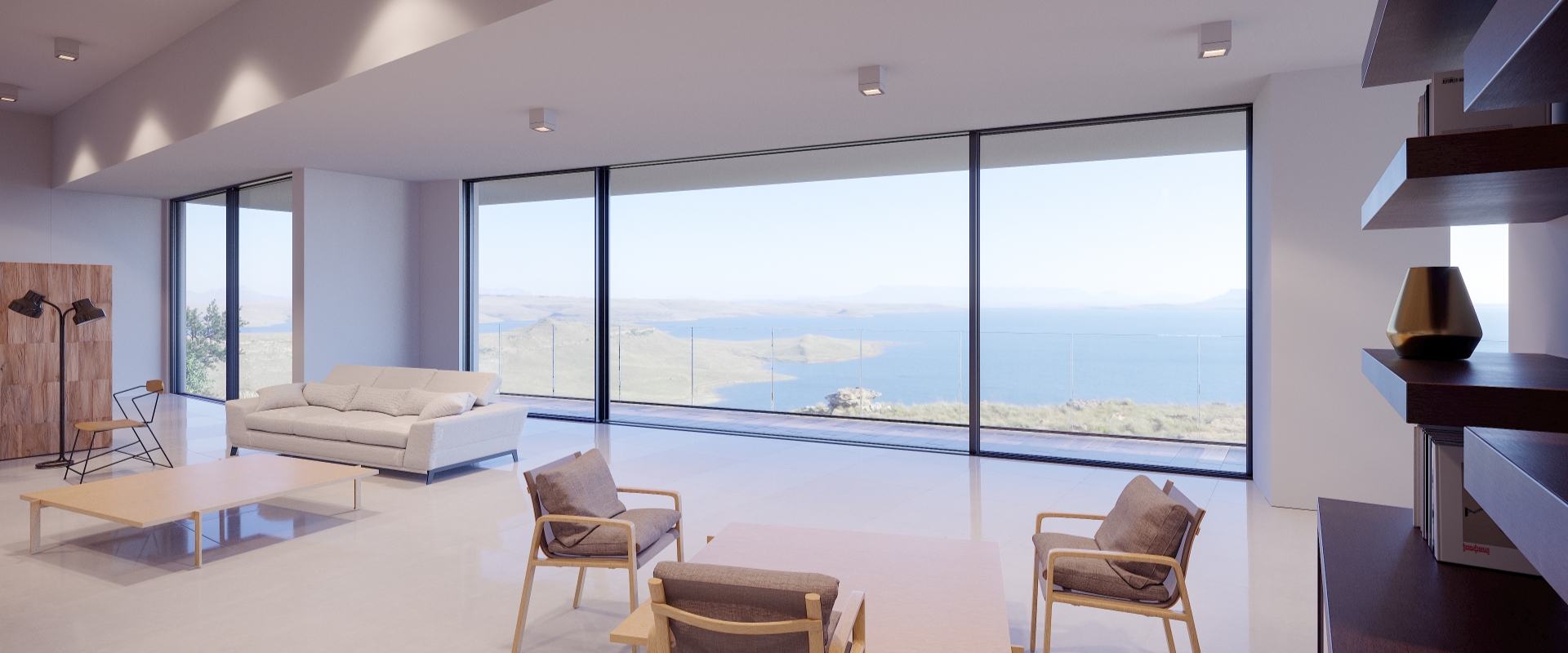
MOREVIEW SIGNIFICANT BENEFITS
Oversize System - Available in Sizes up to 16 feet
Superior Visible Light Transmittance - Minimal Framing
More than 30 Color and Finish Options Available
Easy Assembly and Service
Unlimited Construction Possibilities
Remote Control of Opening and Closing Process
Anti-Flood Protection and Threshold-less Construction
A Sustainable Choice - Environmentally Focused
Fully Tested and Warranted
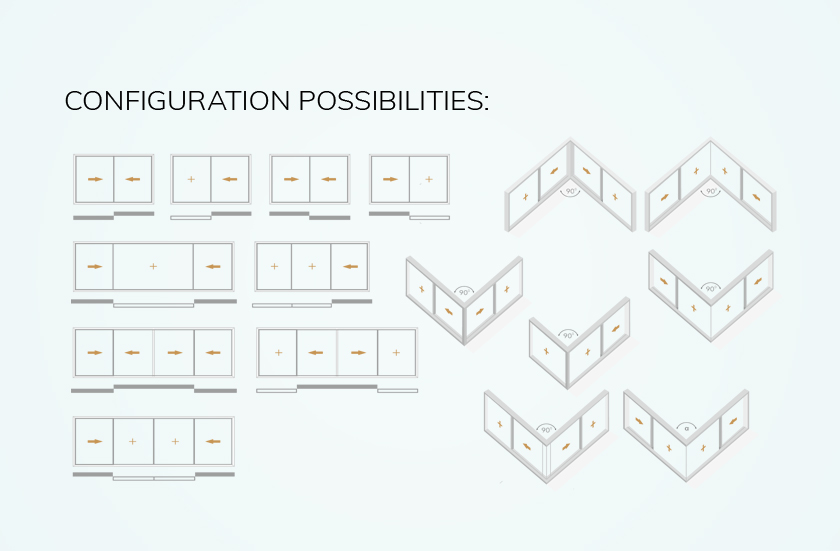
TECHNICAL SPECIFICATIONS - MOREVIEW
| U-Value | 0.12 |
| Acoustic insulation | 42 dB |
| Water tightness | 6.0 psf |
| Design pressure | 40.0 psf |
| SHGC | 0.20-0.48 |









